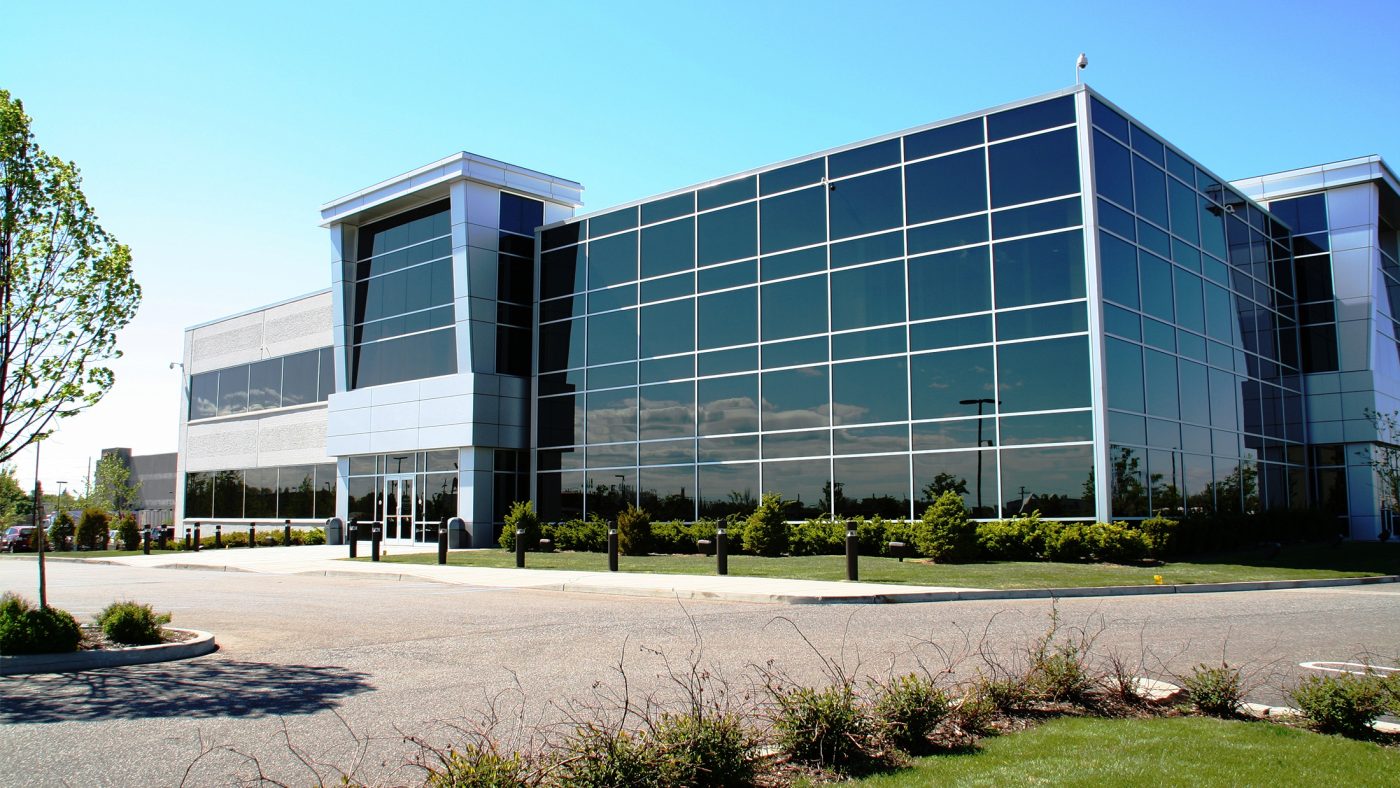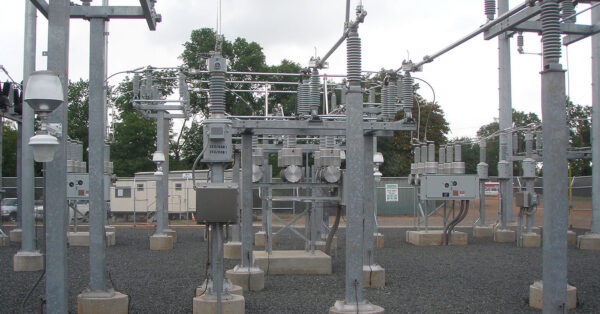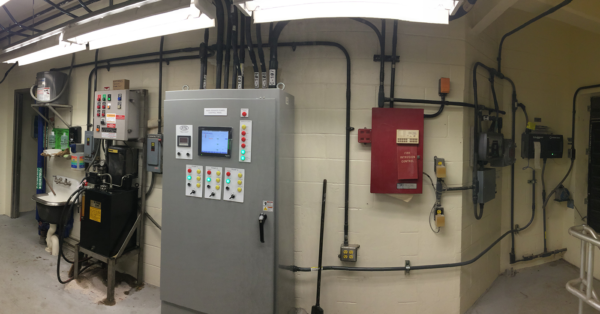About this Project
LKB provided electrical engineering services and was responsible for designing this 450,000-square-foot warehouse distribution center, and two-story office building which serves the northeast region along with two similar facilities in New Jersey and Massachusetts.
LKB designed a building automation system (BAS) to provide Carbon Monoxide monitoring, lighting controls, efficient economizer operations, and generator interfacing for emergency light control. The BAS, in conjunction with the generator control panel and lighting panel contactors, provides for varying levels of lighting above and beyond life safety to permit operation of the building during periods of loss of off-site power, while minimizing generator loads. In addition, load shedding by varying HVAC start-up times is provided to minimize peak demand electric loads on the building.
The building contains a main computer room on a 150-KW UPS, and six UPS systems in the remote computer rooms with surge protection to ensure reliable operations. A central kitchen serves two dining areas. An exercise area and locker rooms were provided for employee use, as well as a training room/auditorium with audio and visual and LAN ties. LKB provided a retail store design for product review. Site and building security was provided with CCTV camera systems and computer controlled access control. A utility rebate was obtained based on a performance-driven energy usage computer modeling and simulation. Warehouse lighting levels of 0.7 watts/sq ft were provided and 0.9 watts/sq ft in the office areas along with additional insulation beyond code and insulated glass to ensure lowest energy usage. The use of photovoltaics was studied to offset electric usage and cogeneration with the generators to reduce peak demand loads.
Location
Hicksville, NY
Client
Sleepy’s (Now Mattressfirm)
Completion
2009




